Campus
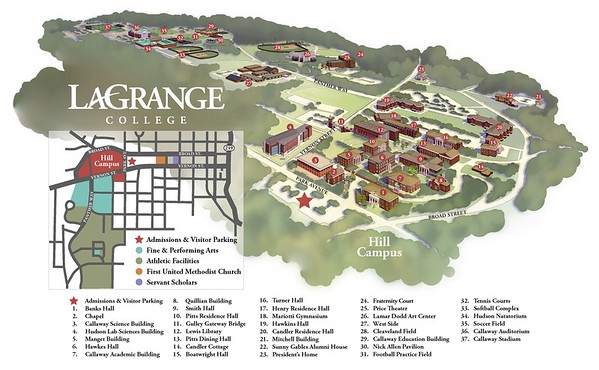
Banks Hall
Originally built in 1963, the building served the campus as its library until the Frank and Laura Lewis Library opened in February 2009. Renovated in 2009, the building now houses Admissions, Financial Aid, Business Office, Registrar's Office, Vice President for Enrollment, Vice President for Academic Affairs, Vice President for External Relations, Vice President for Finance and Operations and President.
J. K. Boatwright Hall
Completed in 1962, this three-story brick building serves as a men's dormitory. J. K. Boatwright Hall is named in memory of a longtime member of the college's Board of Trustees and chairman of the board's executive committee from 1956-1962. New designs were incorporated in renovations to the building in 2003.
Broad Street Apartments
Originally constructed in 1936 and fully renovated in 2012, the Broad Street Apartments, located two blocks east of the main campus, and presented to the college as a gift from the Callaway Foundation, Inc., now house the Servant Scholars Program.
Fuller E. Callaway Academic Building
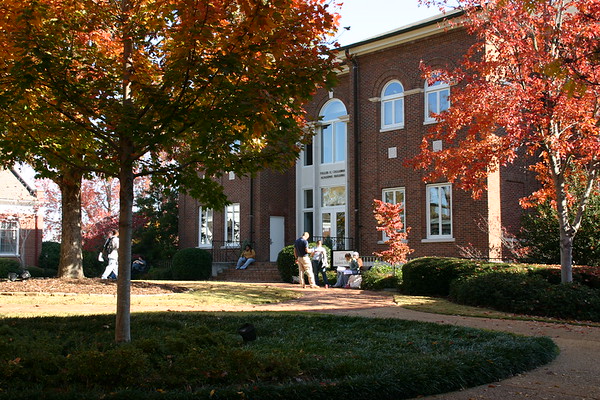
Completed in 1981 and renovated in 2000, the Fuller E. Callaway Academic Building houses the History, Political Science, Sociology and Psychology programs.
Callaway Auditorium
Built in 1941, Callaway Auditorium was originally designed as a multipurpose venue, and it served ably in that capacity for well over half a century, hosting countless basketball games, volleyball matches, dances, children's recitals, luncheons and other varied events. Though versatile, the facility was severely limited in its ability to provide an accommodation that was greatly needed by the community and LaGrange College: an acoustically pleasing music performance venue.
The demand for such a facility was satisfied in 2005 with the auditorium's transformation from a gym with a stage to a state-of-the-art concert hall. Funded jointly by LaGrange College and Callaway Foundation, Inc., the $5.5 million renovation called for an almost complete internal makeover and a new roof. And while the hall's visual appearance has changed dramatically, the single most important improvement is the superior sound quality that the auditorium now delivers.
Callaway Campus
Acquired by the college in 1992 as a gift from Callaway Foundation, Inc., the campus includes three buildings of brick and concrete construction. Callaway Foundation, Inc. donated funds to build a state-of-the-art lighted soccer field there in 1995. The Callaway Campus also includes a softball complex, tennis courts, swimming pools and a football practice field.
Callaway Education Building
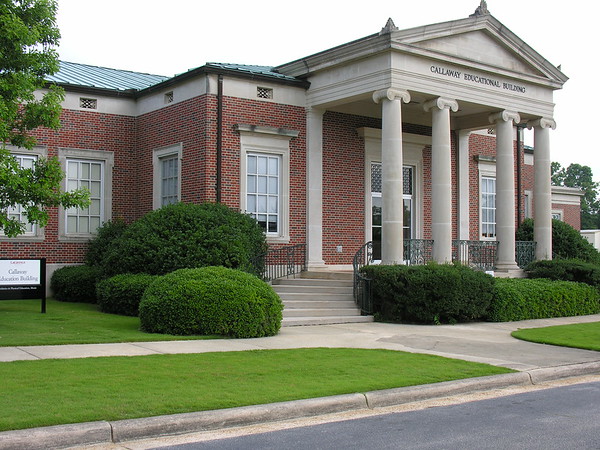
Built in 1965, renovated in 1994, and given a $2 million, 17,000-square-foot addition in 2006, the building houses the offices of Intercollegiate and Intramural athletics, offices of Exercise Science, a weight room, an athletic training room and a football locker room.
Cason J. Callaway Science Building
Built in 1972 and renovated in 2017, this three-story brick building primarily provides for instruction in Math and Physics. The building is named in memory of a former member of the college's Board of Trustees and houses the Charter Computational Mathematics Lab.
Warren A. Candler Cottage
Completed in 1929 as a home for the college president, Candler Cottage now houses offices in External Relations.
Lee Edwards Candler and Hawkens Residence Halls
Lee Edwards Candler and Hawkins Residence Halls were completed in 2002. Each apartment-style hall houses 124 students. Arranged in either two- or four-bedroom floor plans with one bathroom per two students, the apartments are fully furnished and have a full kitchen. A community room also is located at the end of one wing in each building. Candler Hall is named in memory of Mrs. Lee Edwards Candler. Hawkins Hall is named in honor of Annie Carter Hawkins and in memory of Allen Willard Hawkins Sr., parents of Scott Hawkins '74.
The Chapel
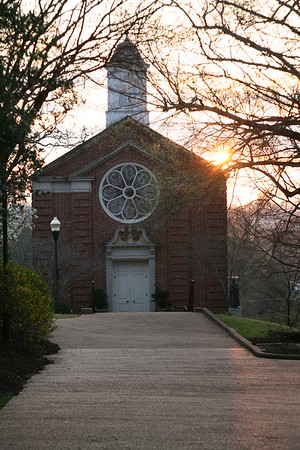
The materials used in the construction of the Chapel in 1965 link it with Christian worship in LaGrange and other parts of the world. Included in the structure are two stained glass windows made in Belgium more than 100 years ago; a stone from the temple of Apollo at Corinth, Greece; a stone from the Benedictine Monastery in Iona, Scotland; and a stone from St. George's Chapel in Windsor, England. Regular worship services are held when the college is in session.
Cleaveland Field
Cleaveland Field opened in 2000 as LaGrange College's new $2.21 million baseball facility. Callaway Foundation, Inc. gave a challenge grant as well as the land to honor Philip Cleaveland, who served the college as a trustee for 19 years.
Hawkes Hall
Completed in 1911, this four-story brick building is named in memory of Mrs. Harriet Hawkes, mother of college benefactor A. K. Hawkes. Following a $1.4 million renovation, the building now houses women students on its second, third and fourth floors. Faculty offices and classrooms for the Department of Education occupy the ground floor. Also on the second floor is the Nixon Parlor, named in honor of longtime college supporter Winifred Adams Nixon '33.
Waights G. Henry, Jr., Residence Hall
Completed in 1970, this five-story brick building provides student housing. The structure is named in honor of the late Dr. Waights G. Henry Jr., who served as president of the college from 1948-1978 and as chancellor from 1978 until his death in 1989. The building also houses a 24-hour computer lab open to all students.
Charles D. Hudson Natatorium
The swimming pool was constructed in 1947 as an oversized pool with dimensions of 80 by 150 feet. The cabana and bathhouse were built in 1956. Today, the oversized pool has been divided into an outdoor pool and a natatorium, and the complex is now equipped for a year-round aquatics program. The Natatorium is named in honor of Dr. Charles D. Hudson, longtime chair of the Board of Trustees and retired chair of the board's Executive Committee.
Ida Callaway Hudson Lab Sciences Building
Opened in February 2017, this state-of-the-art, 40,000-square foot facility, Hudson Lab Sciences Building, houses laboratories for instruction in anatomy/physiology, biology, chemistry, ecology, cell and molecular biology, microbiology and organic chemistry and designated space for undergraduate research. It includes a nuclear magnetic resonance machine and an atomic absorption spectrophotometer.
Lamar Dodd Art Center
Completed in 1982 and fully renovated and modernized in 2011, this building provides a physical environment and the equipment needed for art instruction as well as gallery space for the college's outstanding art collection. The building is named in honor of the late Lamar Dodd, a Georgia artist who grew up in LaGrange and whose paintings won international recognition.
Frank and Laura Lewis Library
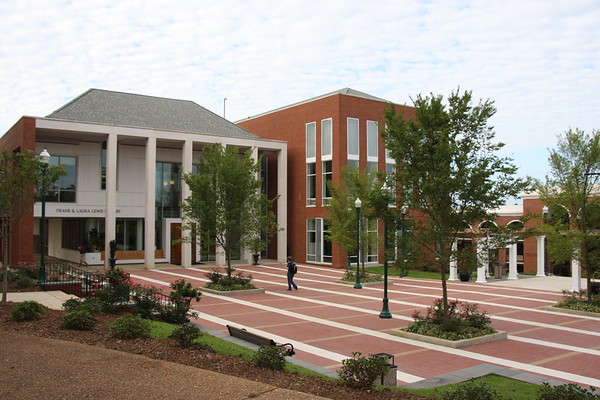
The Frank and Laura Lewis Library at LaGrange College is a 45,000 square foot facility located at the center of campus. Built in 2009, the Library is named for Frank and Laura Lewis and is LEED silver certified; Frank Lewis was the first African American Director of the Library at LaGrange College, while Laura Lewis was a librarian for Ethel Kight Elementary School in Troup County. The Library has over 80,000 print resources and over 500,000 electronic resources. In addition to the print resources, the Library houses individual and group study rooms, an auditorium, a multi-media classroom, a media lounge, a computer lab, and research study carrels. The Library also has a 24-hour study center with a coffee and snack bar.
Louise Anderson Manget Building
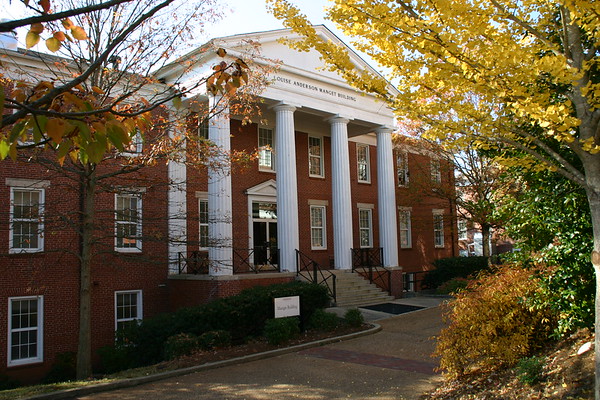
Built in 1959 and completely renovated in 2001, the Louise Anderson Manget Building houses the Humanities Department, including the programs of English, Latin American Studies and Modern Languages and Religion and Philosophy.
Alfred Mariotti Gymnasium
Built in 1959, the Mariotti Gymnasium houses the Exercise Science laboratory, Physical Education classrooms and facilities for indoor athletics. The facility is named in memory of Coach Alfred Mariotti, the college's basketball coach from 1962 until 1974 and a member of the faculty until his retirement in 1979.
Mitchell Building
The Mitchell Building is located on the grounds of Sunny Gables Alumni House. It was named in memory of Evelyn Mitchell, a trustee of the Arthur Vining Davis Foundations.
Margaret Adger Pitts Dining Hall
Completed in 1962 and renovated most recently in 2012, this two-story brick building houses the dining area and kitchen on the main floor, and the college gift shop, post office and printing center on the bottom floor. The building is dedicated in honor of the late Margaret Adger Pitts, a former college trustee.
Pitts Residence Hall
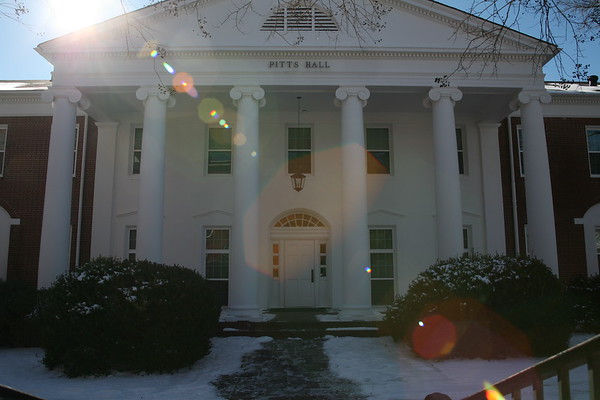
Completed in 1941, this two-story brick women's dormitory was renovated in 1990. Pitts Hall was rededicated in memory of Mr. and Mrs. W. I. H. Pitts and in honor of their daughter, the late Margaret Adger Pitts, a former college trustee. The members of the Pitts family were longtime supporters of the college.
President's Home
Acquired by the college in 1964, this home originally was occupied by local attorney and former trustee Hatton Lovejoy. The first college family to live in the house was that of Dr. Waights G. Henry Jr., who moved from the former president's residence in Candler Cottage. Designed in 1934, the home represents a combination of Georgian and Neoclassical elements.
Price Theater
Completed in 1975 and renovated in 2013, this building features a 280-seat proscenium theater with 36 fly lines, eight electrics (including four beam positions over the auditorium), and a hydraulic orchestra pit. It also houses the Theatre Arts program, including faculty offices, a scenery workshop, dressing rooms, a costume shop, an actors' lounge, classroom and the Lab Theatre.
Quillian Building
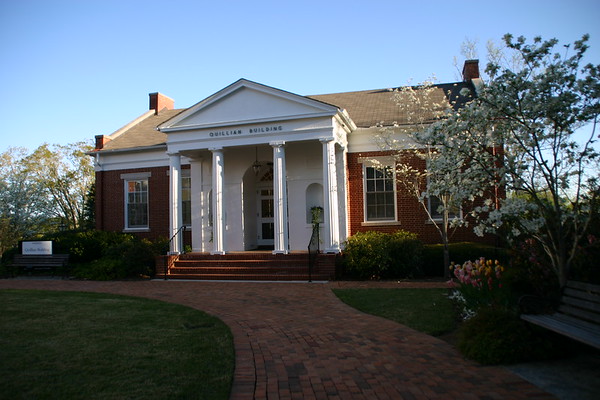
Built in 1949 and named in memory of former president Hubert T. Quillian, who served from 1938-1948, this building currently provides offices for the Vice President for Human Resources and the Department of Information Technology.
Smith Hall
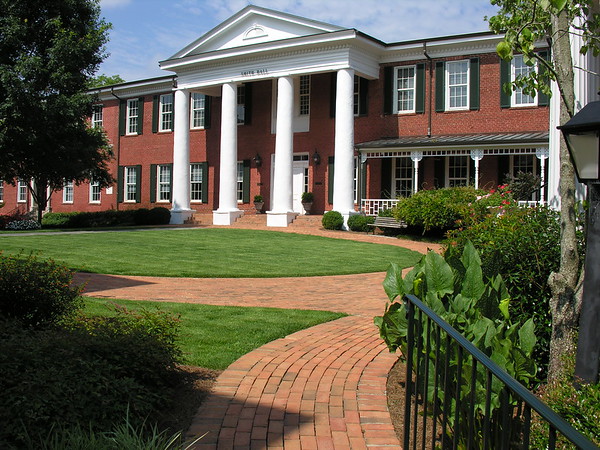
Smith Hall is the oldest building on the campus. The main portion of the building was constructed in 1842 of handmade brick formed from native clay. An addition was built in 1887, and a major renovation was completed in 1989 at a cost of over $2.5 million. The building now houses offices, classrooms and seminar rooms. Smith Hall was named in memory of Mrs. Oreon Smith, wife of former college president Rufus W. Smith, who served from 1885 until his death in 1915. The building is listed in the National Register of Historic Places.
Turner Hall
Built in 1958 (not long after the institution became co-educational), this three-story brick building was first used to provide campus housing for men, and later, women. In 2003, the structure was renovated and enlarged. The Mabry Gipson Student Center features large and small meeting rooms, a student grill and the Jones Zone on the first two floors. Student housing on the third floor is known as the William H. Turner Jr., Residence Hall. It is named in memory of Mr. Turner, a textile executive of LaGrange, who was a benefactor of the college, a longtime member of the Board of Trustees and chairman of the board's executive committee from 1929 until 1950.
Sunny Gables Alumni House
Built by Mary and Julia Nix in 1925, Sunny Gables Alumni House is an outstanding example of early 20th century Tudor Revival architecture. Designed by P. Thornton Marye, it is now part of the National Register of Historic Places' Vernon Road Historic District. This multipurpose facility serves as the permanent home for alumni. The facility extends entertainment space to the college's constituents for specific programming purposes.
West Side
Formerly a Troup County magnet school for the arts, West Side was purchased in 2014 and extensively renovated to house the college's Nursing, Music and Digital Creative Media (film) programs. The facility features state-of-the-art equipment for all areas, as well as a 150-seat recital hall, live recording studio and rehearsal space for chamber choir, percussion ensemble and marching and concert bands.




